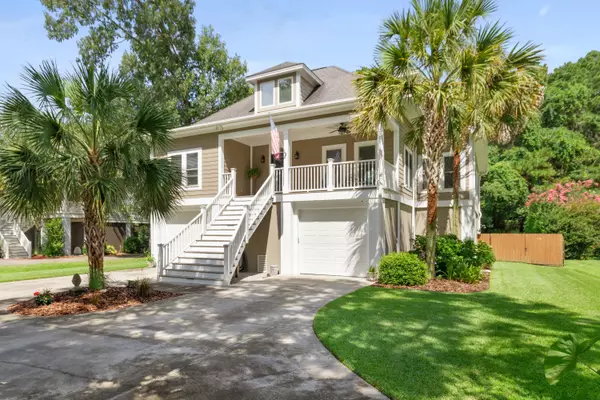Bought with Compass South Carolina, LLC
$775,000
$775,000
For more information regarding the value of a property, please contact us for a free consultation.
3007 Rushland Mews Johns Island, SC 29455
4 Beds
3.5 Baths
3,080 SqFt
Key Details
Sold Price $775,000
Property Type Single Family Home
Listing Status Sold
Purchase Type For Sale
Square Footage 3,080 sqft
Price per Sqft $251
Subdivision Marshes At Rushland
MLS Listing ID 22017832
Sold Date 09/13/22
Bedrooms 4
Full Baths 3
Half Baths 1
Year Built 2005
Lot Size 0.400 Acres
Acres 0.4
Property Description
Welcome home! This meticulously designed home awaits you! This elevated costal home offers a large open floor plan, and is equipped with smart home technology all around. Upon your arrival, you're greeted by a beautiful staircase leading up to the front porch. As you walk through the front door you'll find the formal dinning room to your right, with a private entrance to the open kitchen. Your new kitchen offers fresh paint, stainless steel appliances, additional sink, granite counter tops, and a breakfast bar. The living room features a fireplace, reading nook, and many windows offering endless amounts of natural light! On the main floor is the master bedroom with a large walk in closet, dual vanities, soaking tub, and a separate walk in shower.On the remainder of the main floor is another bedroom that could be used as an office or flex space, full bathroom, and large laundry room. Upstairs are two additional bedrooms connected by the third full bathroom, with storage area on every corner of the second floor. Let's make our way to the screened in porch, perfect for those summer nights to unwind as you enjoy the peaceful quiet setting and natural surroundings of Johns Island. Being one of the largest lots in the neighborhood, this expansive backyard offers a full privacy fence and includes a separate entry in to the massive garage! Schedule your tour today!
Location
State SC
County Charleston
Area 23 - Johns Island
Rooms
Primary Bedroom Level Lower
Master Bedroom Lower Ceiling Fan(s), Garden Tub/Shower, Multiple Closets, Walk-In Closet(s)
Interior
Interior Features Ceiling - Smooth, High Ceilings, Garden Tub/Shower, Kitchen Island, Walk-In Closet(s), Ceiling Fan(s), Family, Formal Living, Entrance Foyer, Separate Dining
Heating Natural Gas
Cooling Central Air
Flooring Ceramic Tile, Slate, Wood
Fireplaces Type Living Room
Exterior
Exterior Feature Lawn Irrigation
Garage Spaces 3.0
Fence Privacy, Fence - Wooden Enclosed
Community Features Trash
Utilities Available Berkeley Elect Co-Op, Charleston Water Service
Roof Type Architectural
Porch Covered, Porch - Full Front, Screened
Total Parking Spaces 3
Building
Lot Description 0 - .5 Acre, Cul-De-Sac
Story 2
Foundation Raised
Sewer Public Sewer
Water Public
Architectural Style Contemporary
Level or Stories Two
New Construction No
Schools
Elementary Schools Angel Oak
Middle Schools Haut Gap
High Schools St. Johns
Others
Financing Any, Cash, Conventional, FHA, VA Loan
Read Less
Want to know what your home might be worth? Contact us for a FREE valuation!

Our team is ready to help you sell your home for the highest possible price ASAP






